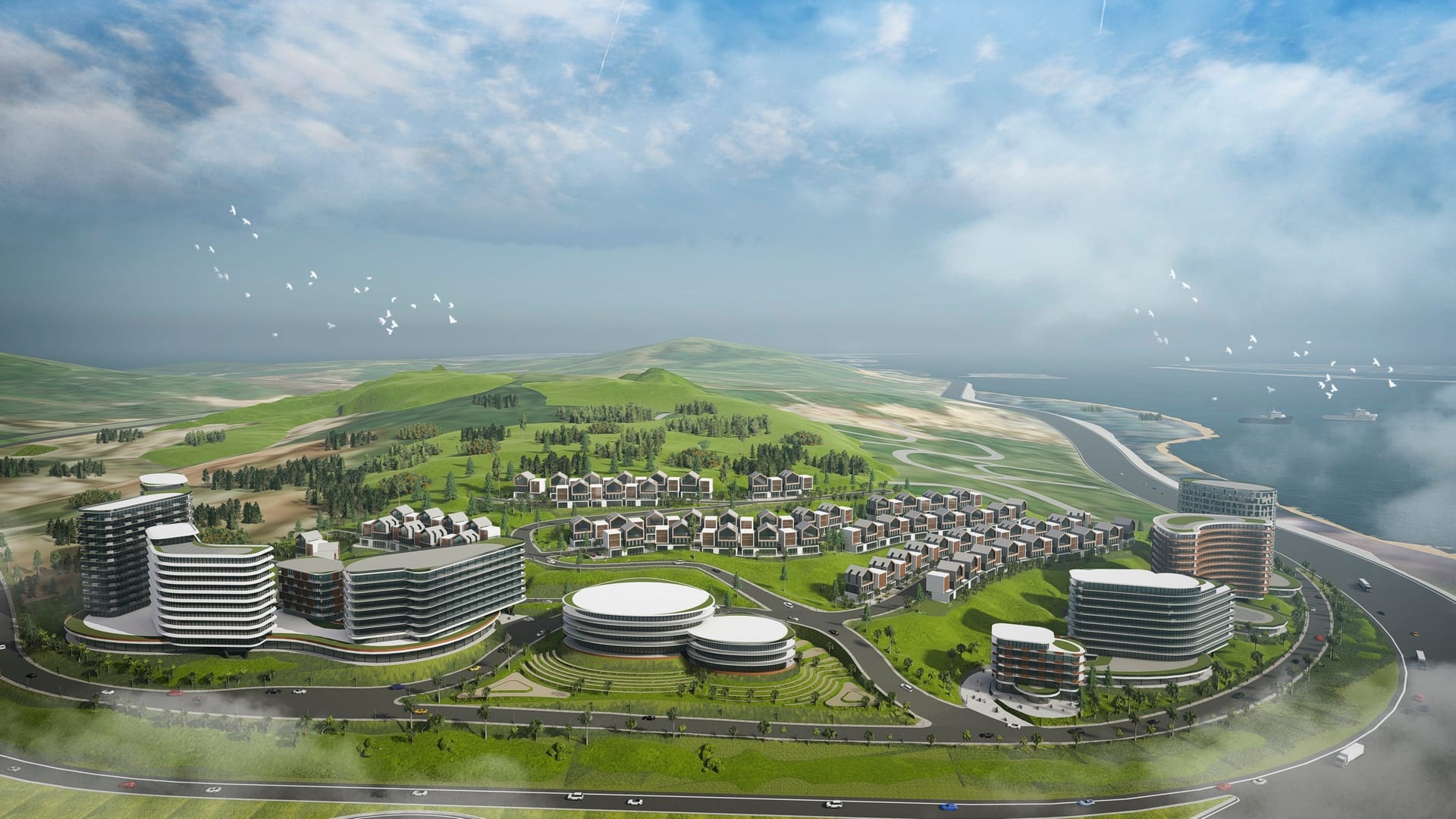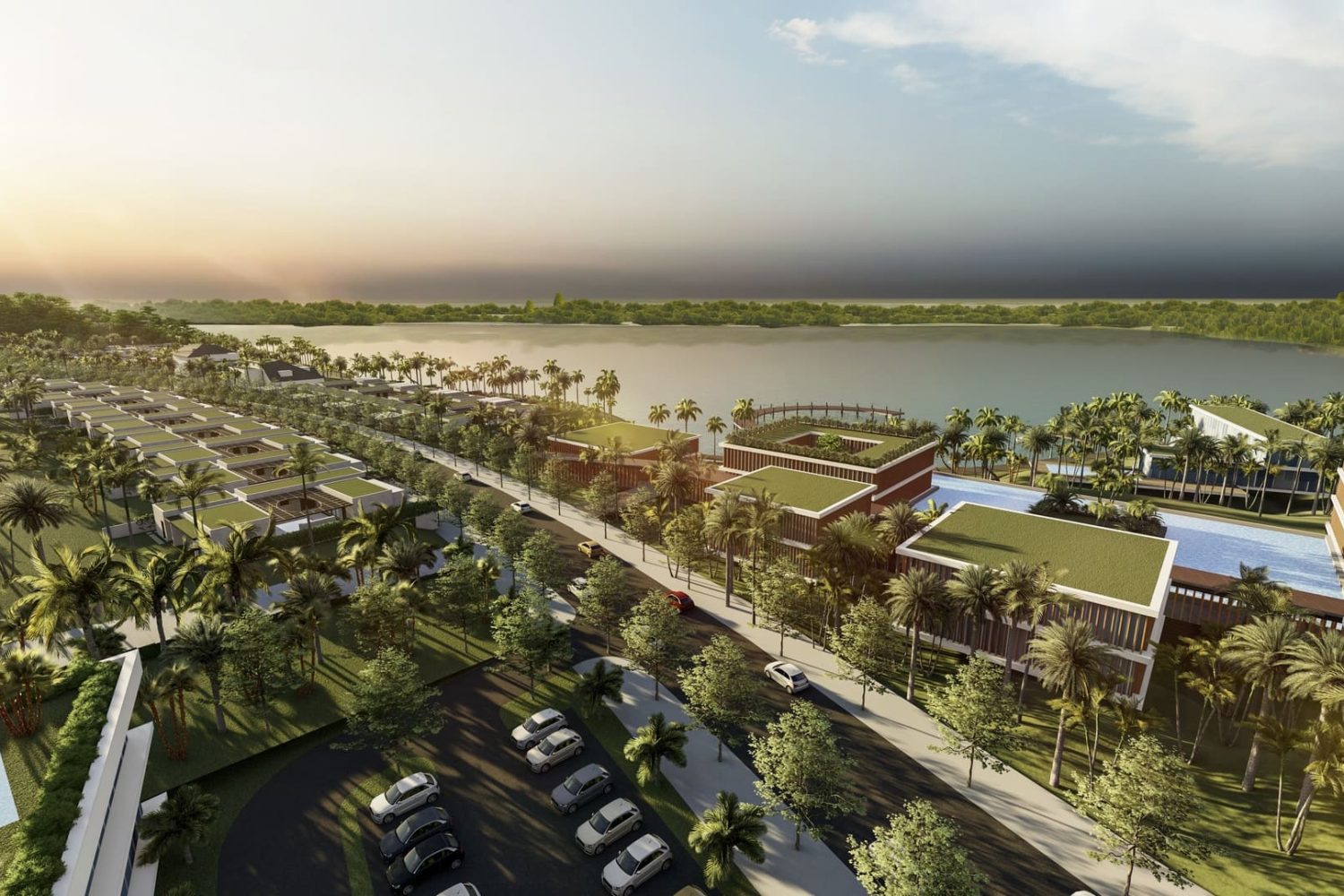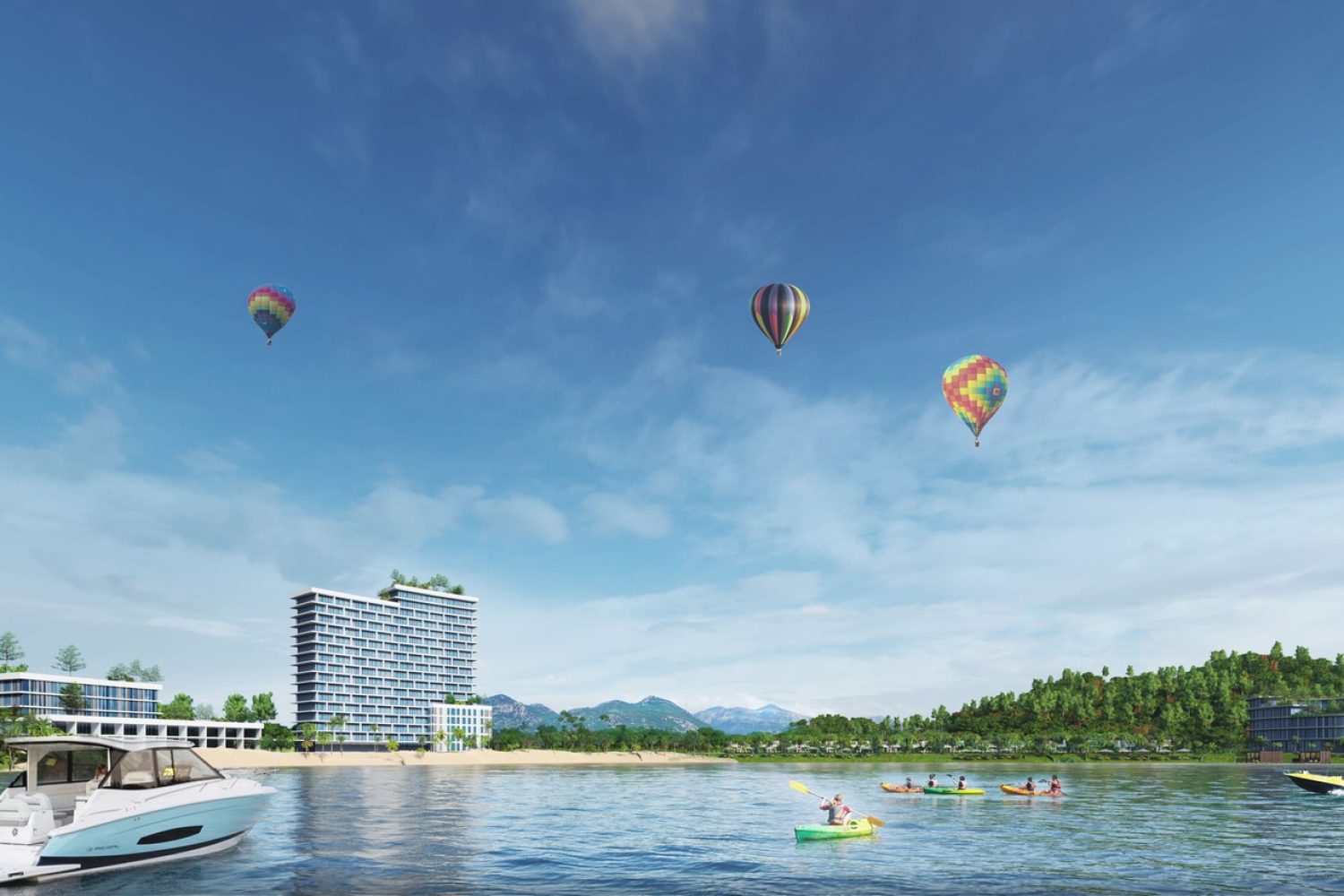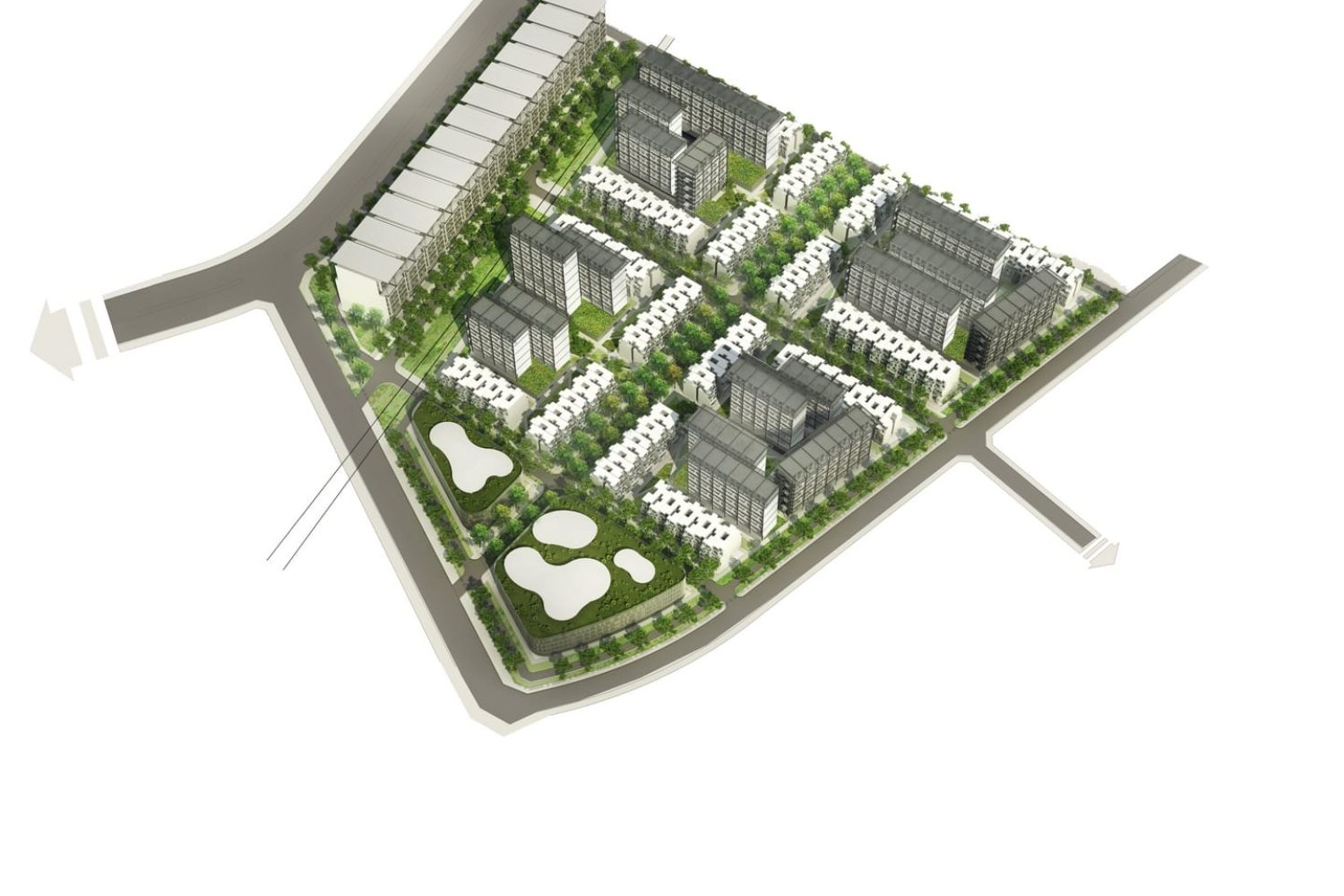Ha Long Complex Design: Harnessing the Area’s Unique Potential with Natural Terrain, Infrastructure Connectivity, and Cultural Elements :
- Natural Terrain:
The complex is designed to adapt to the area’s rugged mountainous landscape, utilizing its prime location with mountains at the back and a river view at the front. Buildings and infrastructure are harmoniously arranged to follow the natural contour lines, preserving the terrain’s original state. - Infrastructure Connectivity:
The project leverages a parallel access road to the highway, linking the site to the Dai Yen residential area. This connection fosters mutual benefit and shared potential between the two zones. - Integration with Adjacent Projects:
High-rise, public, and commercial buildings are placed along the main road for ease of construction and accessibility. Meanwhile, exclusive hillside villas are designed for premium customers, offering green spaces and panoramic views. - Space and Functionality:
The project serves a diverse social spectrum by combining vertical functionality—lower floors for services and upper floors for hotels and apartments—and horizontal zoning, optimizing usability and rental potential. - Architecture and Materials:
Local materials like stone, wood, and greenery are utilized to reduce costs, protect the environment, and blend seamlessly with the natural landscape. - Eco-Friendly and Smart Features:
The project incorporates sustainable solutions such as climate-regulating greenery, solar glass panels, noise-reducing architecture, and environmentally friendly materials. - Overall Vision:
Ha Long Complex is envisioned not just as a multifunctional development but as a unique landscape that merges architecture, nature, and multidimensional experiences, leaving a distinctive mark while blending with the iconic Ha Long scenery.









