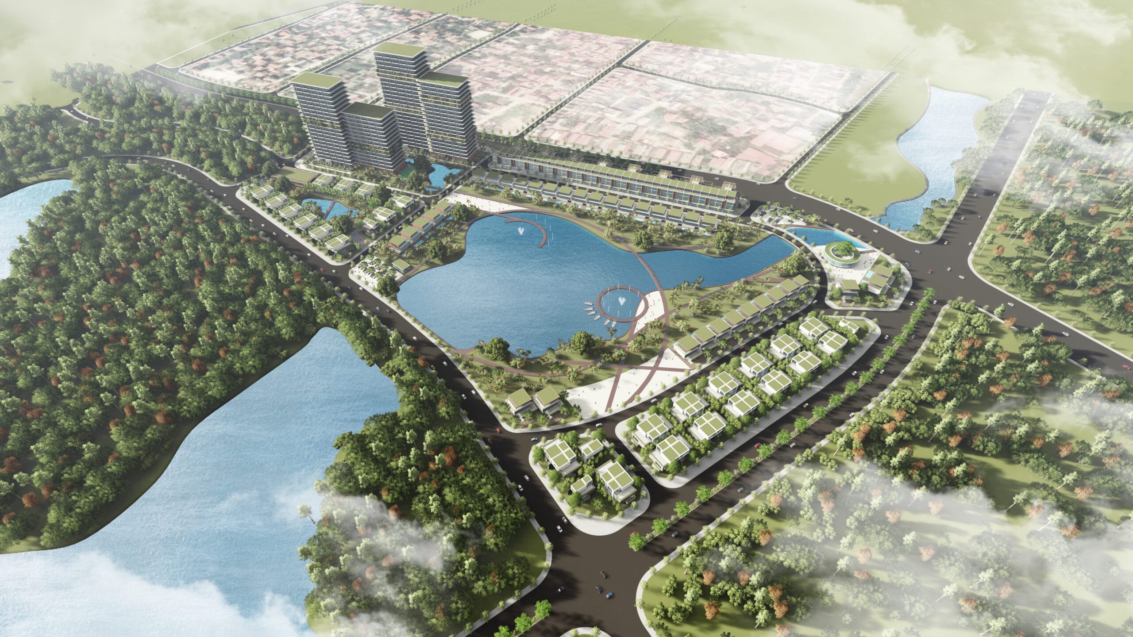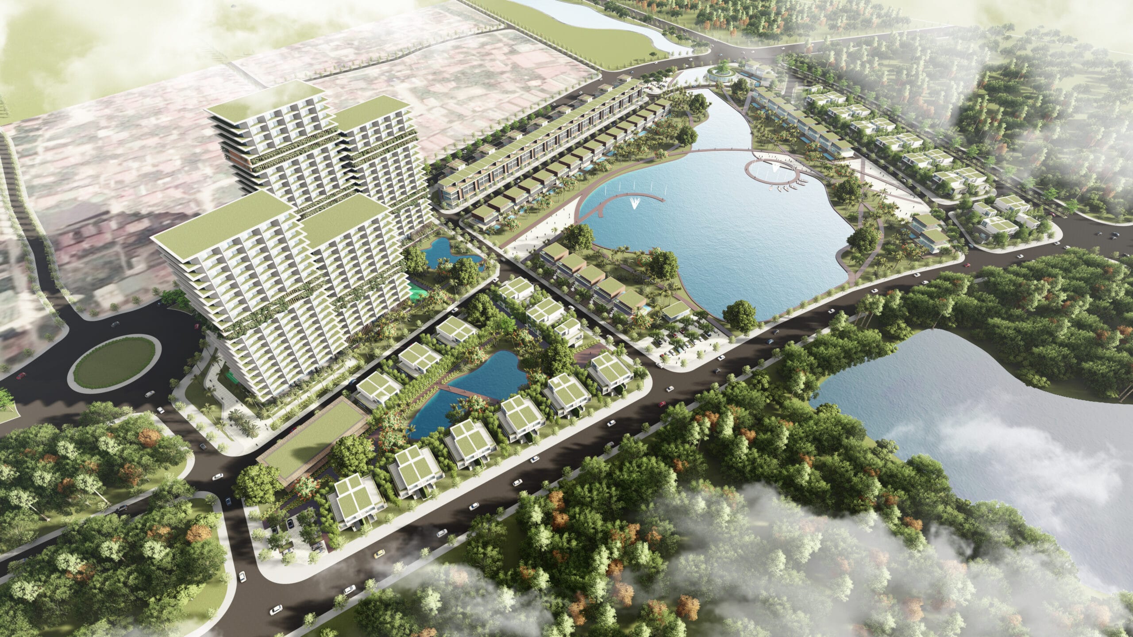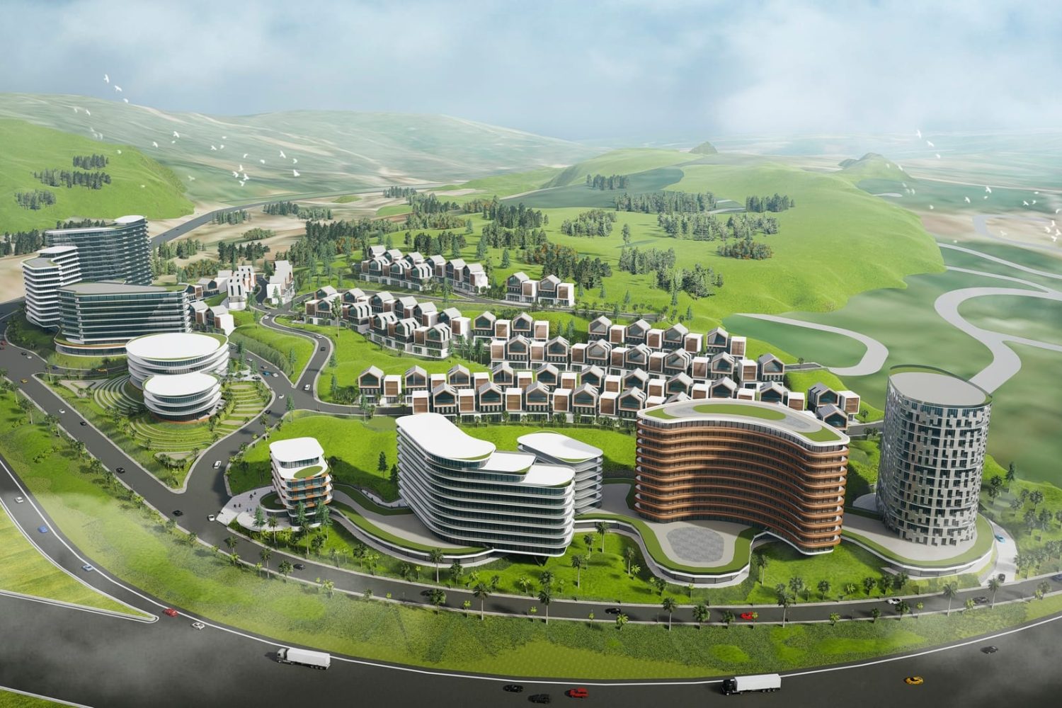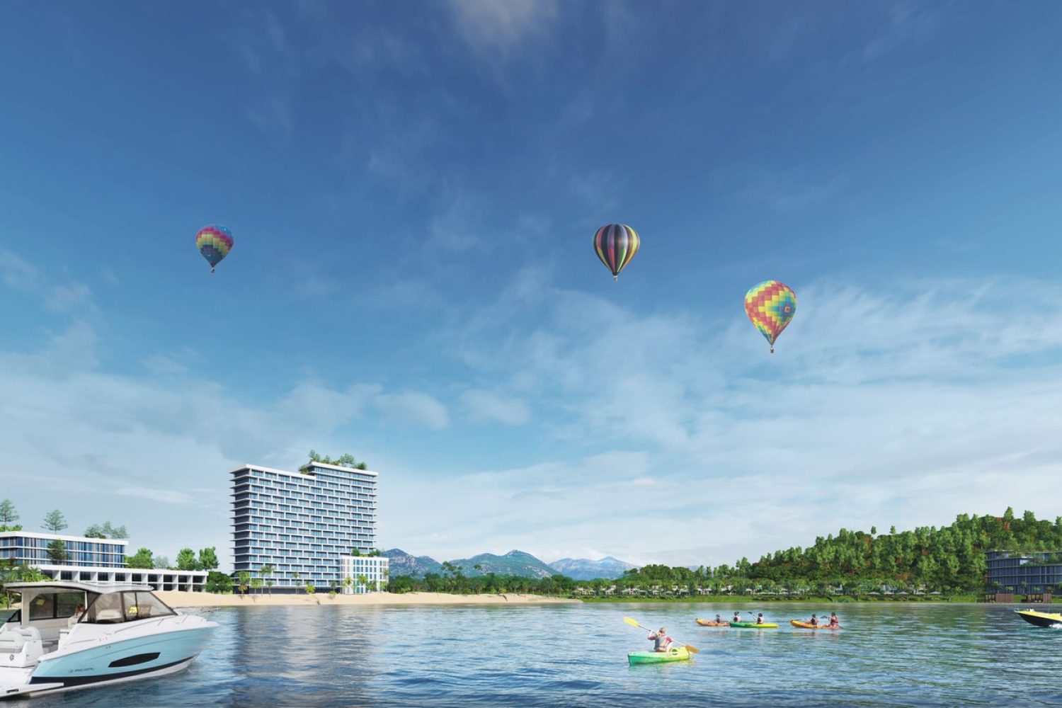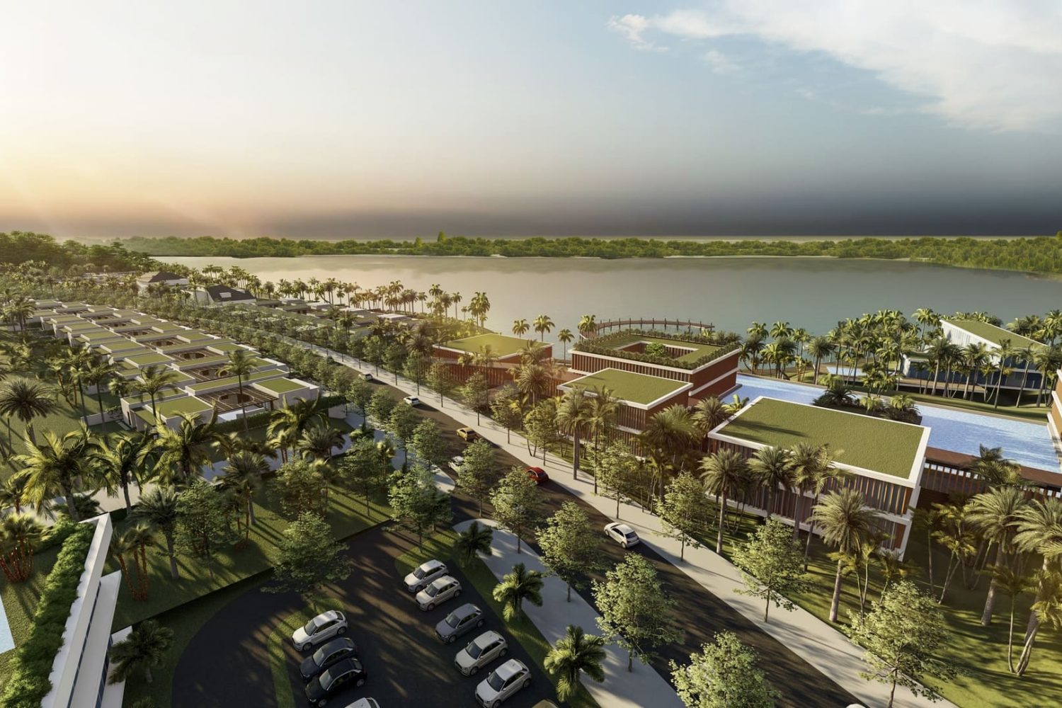Challenges and Opportunities
The project is planned on a flat terrain that facilitates construction. However, the presence of a network of ponds, lakes, and canals has led to soil softness and low-lying conditions, naturally dividing the land into two distinct subzones. For the design team, these water bodies, while posing construction challenges, represent a valuable asset to be preserved and developed. This expansive water surface promises to create a stunning “aquatic landscape” in the heart of the city—an extraordinary natural feature not every urban project can boast.
We aim to leverage these public spaces by establishing a central axis revolving around the water surface, transforming this area into a green lung that will provide excellent air quality for the residents of Lake City and nearby urban developments.
Urban Planning and Design
The layout features a transportation network and new residential areas surrounding the regulating lake, built on a grid system that accentuates the natural curves of the existing landscape. We propose an open urban model where water features and green spaces are interwoven, enabling residents to walk and enjoy the vibrant urban atmosphere from any street corner within the project.
This approach not only instills pride in the residents of Lake City but also fosters a dynamic community harmonized with nature.
Sustainability and Vision
Lake City Nam Hong is not just a project for the present but a symbol of the future, designed to endure for 50, 100 years, and beyond. Alongside providing a comfortable and modern lifestyle, the architectural designs prioritize sustainability, adaptability to climate change, cost efficiency, and smart technologies, all of which contribute to an enhanced quality of life for its residents.
Lake City Nam Hong represents a forward-thinking urban development—a testament to sustainable living, blending nature, culture, and modernity seamlessly into the heart of Hanoi.

