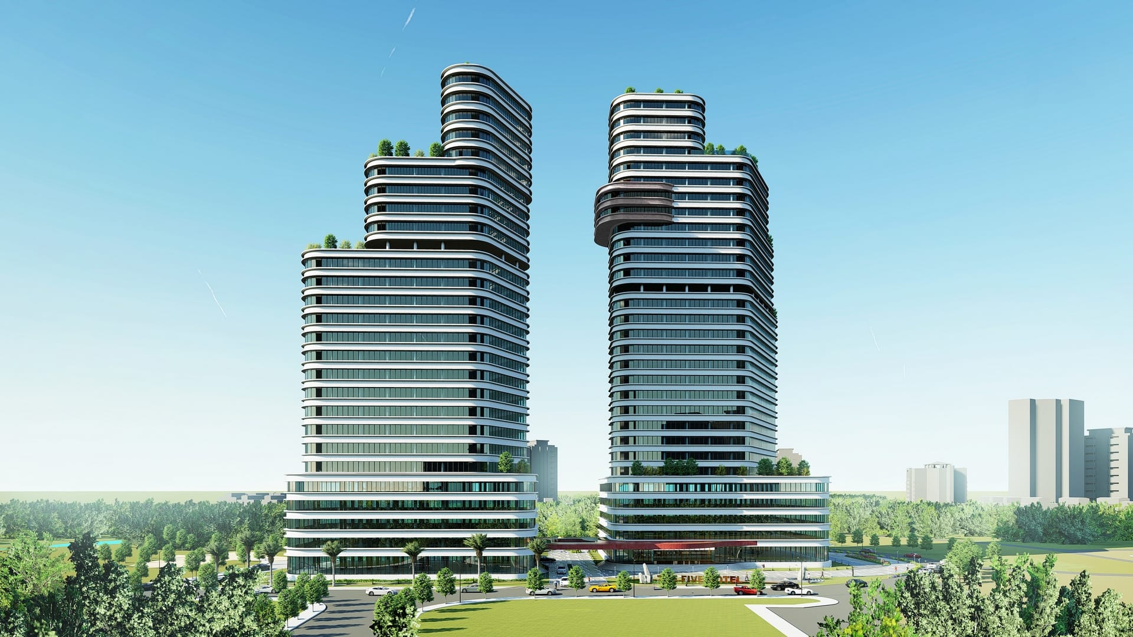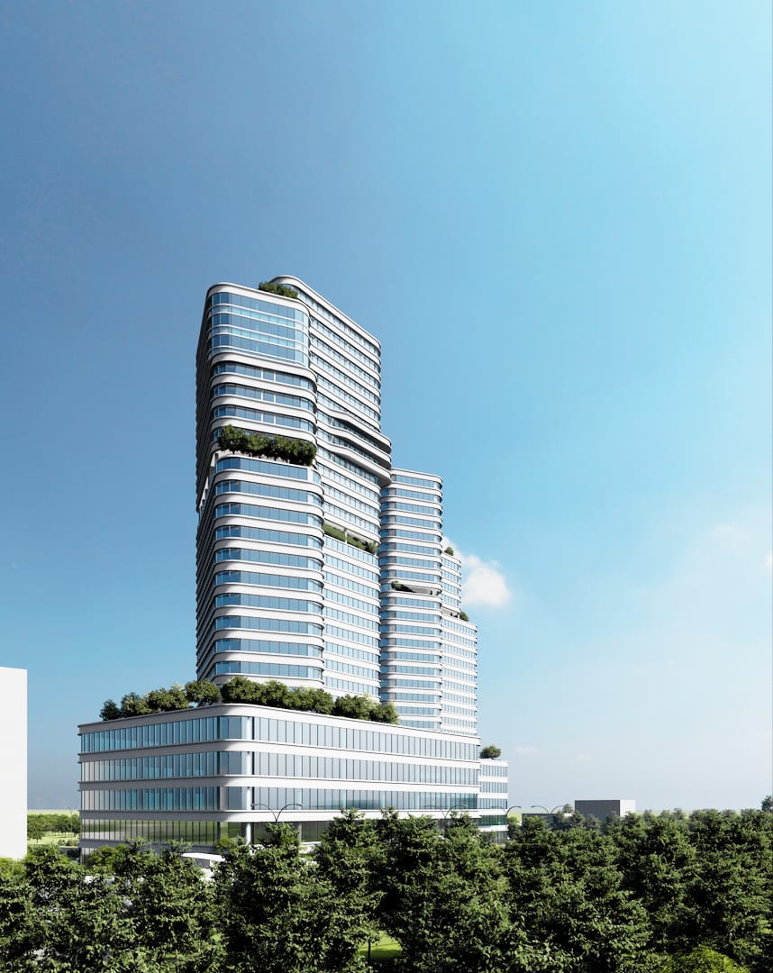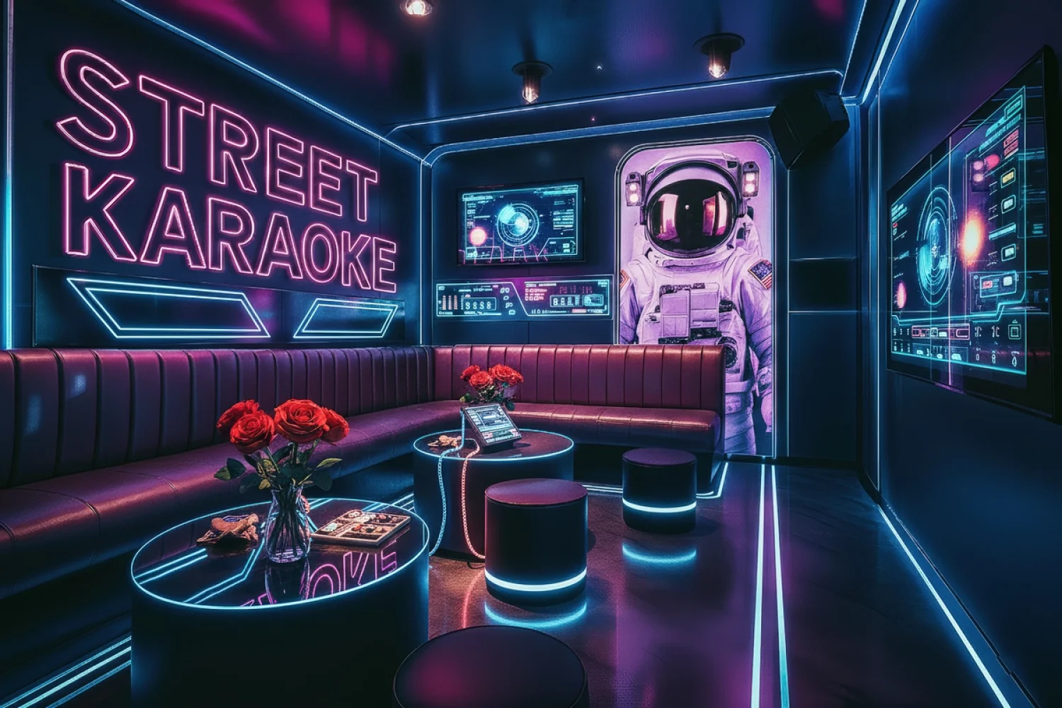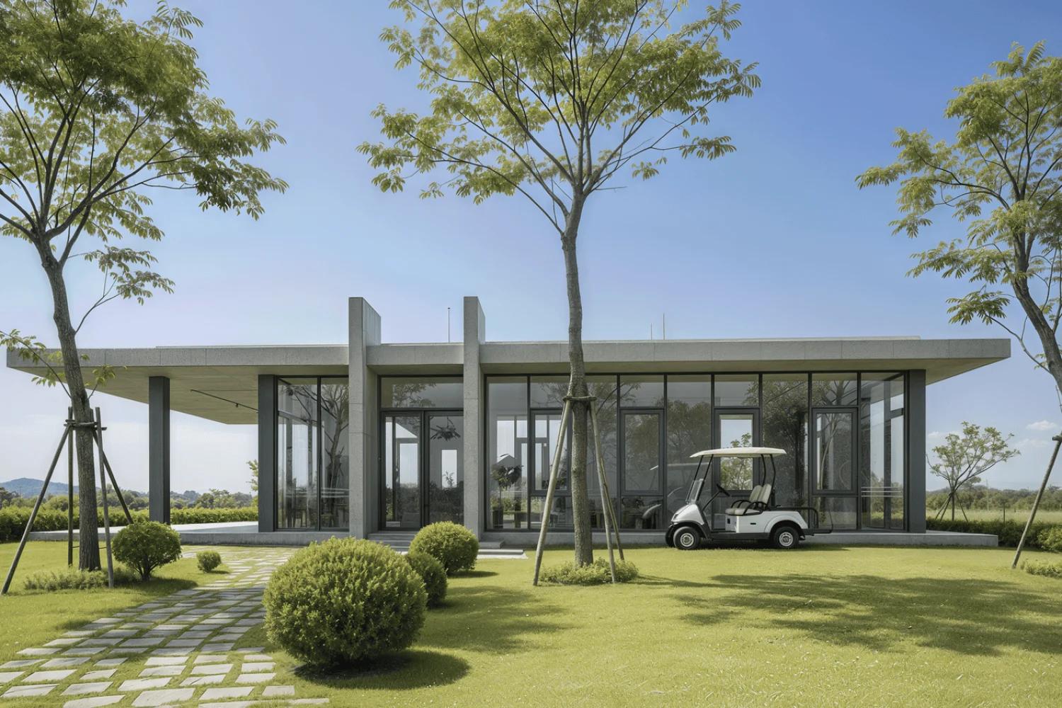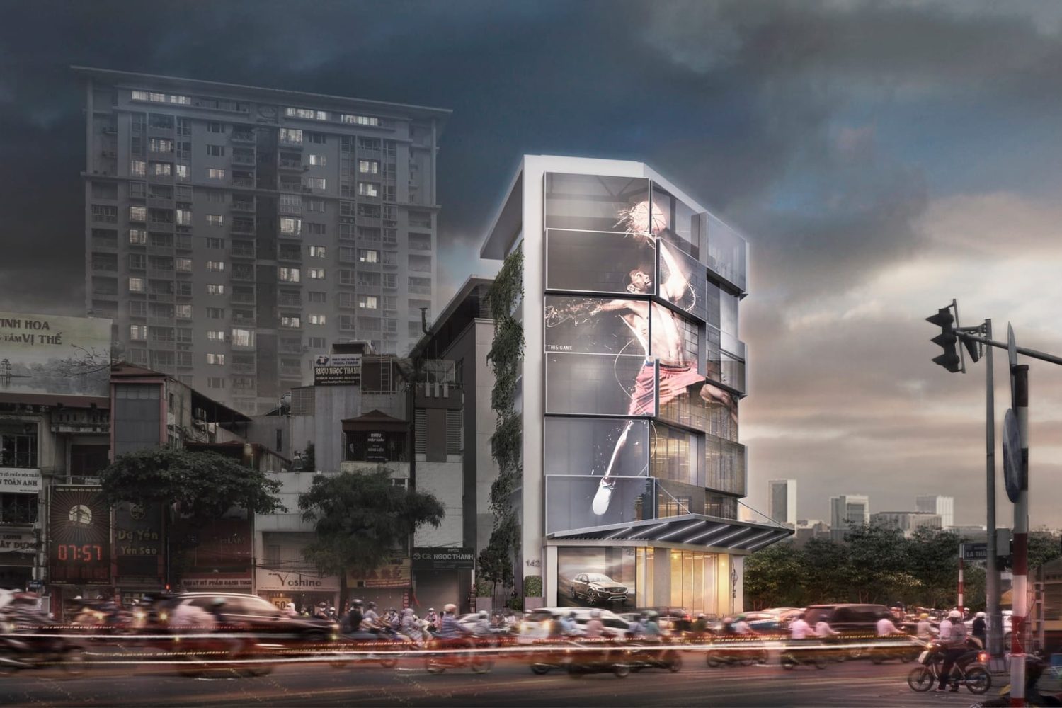The Five Halong project is a premium mixed-use development inspired by the natural rock formations carved by wind and water, symbolizing the harmony between nature and humanity. Its architectural design emphasizes fluidity and grace, blending seamlessly with the majestic landscape of Ha Long Bay. The building also evokes the imagery of two dragons taking flight, a meaningful symbol for this region rich in tradition.
- The Base (Floors 1-5):
This section houses commercial and service spaces, including restaurants and conference halls, designed to be versatile and adaptable for various business activities. Outdoor green spaces and parks are thoughtfully integrated, offering visitors a relaxing experience while highlighting the unique charm of Ha Long. - The Main Structure:
The middle section includes a hotel and serviced apartments, featuring expansive balconies that immerse users in the surrounding natural beauty. The building’s blocks are meticulously arranged to achieve aesthetic harmony and proportion. Hanging gardens interspersed throughout bring nature to every level, creating a living environment that feels connected to its surroundings rather than confined by its height. - Sustainability and Material Choices:
The materials and design reflect Ha Long’s unique identity, fostering an eco-friendly and sustainable living environment that meets international standards. Every visit offers guests new perspectives and unforgettable experiences, making the Five Halong a destination of discovery and wonder.
This combination of architectural elegance and cultural symbolism makes Five Halong a standout project in Ha Long’s evolving urban landscape.
